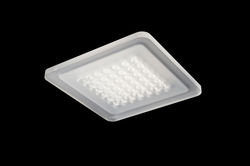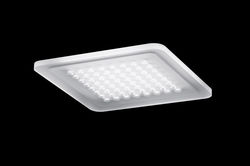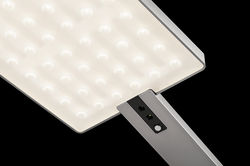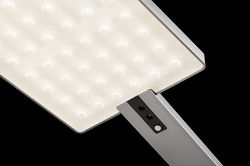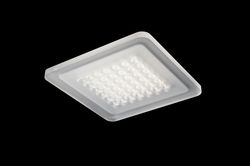
FUMA, Karlsbad
A new building has been constructed for FUMA on the edge of an industrial park in Karlsbad, a town in Baden in southern Germany. The company was founded in 1974 and has made a name for itself with entrance matting systems. The two-storey administrative building is characterised by manually produced exposed concrete and large glass surfaces. The striking lines of the building give a hint of an important design element on the interior: two elongated ramps connect the two storeys of the barrier-free building. Both the designers and the client placed great importance on the employees' sense of well-being, which is why all of the furniture and fixtures are based on ergonomic considerations. According to the company: "A constantly pleasant indoor temperature and appropriate lighting at the workplace have a positive impact on health protection." In the offices, energy-efficient Nimbus LED luminaires ensure uniform illumination of the surfaces or individually controllable lighting for the workplaces, whereby well-being is not the only thing the company has in mind: ecology and sustainable use of resources are important corporate values at FUMA: for example, the building is heated and cooled via a concrete core tempering system. Thanks to a photovoltaic system and the use of heat pumps, the new-build produces the power it needs all by itself.
Project data
- Builder: FUMA Hauszubehör GmbH, Karlsbad
- Planning: Atelier 77, Ettlingen
- Tags: Working,Providing Access,Sanitary Facilities,Kitchen
- Realisation: 2016
- Photographer: Richard Menzel, Horb/Neckar
Downloads
- Project info: PDF - 1.19 mb
