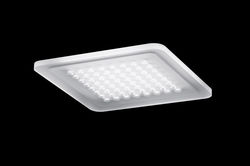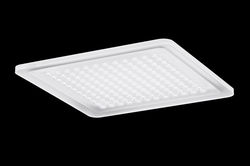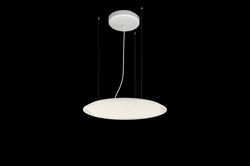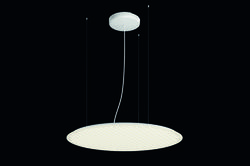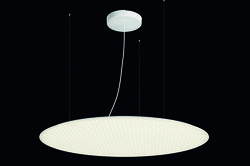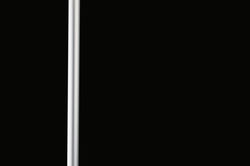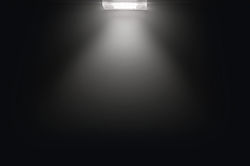
ÖWG Wohnbau, Graz (AT)
ÖWG Wohnbau's new headquarters in Graz is set to become the first office building in Austria to be entirely lit by LEDs. The building is self-sufficient in terms of its energy needs and the Nimbus Group LED luminaires veritably flood it with light while blending in harmoniously with the transparent, glass architecture. The new building covers 5,000 square metres and was designed by the Graz office of Ernst Giselbrecht + Partner. It is divided up into an appealingly designed customer centre, the administration section and a connecting element.
The ÖWG's heating and cooling energy is supplied by geothermal probes and heat pumps utilizing all the building's ceilings and concrete components. Controlled ventilation, a photovoltaic system and an intelligent KNX/EIB building control system combine to create a pleasant room atmosphere while conserving energy at the same time. The trendsetting lighting comprising over 1,440 Nimbus "LED" luminaires completes the holistic energy and building concept.
Modul Q and Modul R series luminaires were used for the general lighting in offices, corridors and reception rooms. There are also 210 Office Air LED floor-standing luminaires in the new ÖWG building.
Project data
- Builder: ÖWG-Wohnbau, Graz
- Planning: Ernst Giselbrecht + Partner architektur zt gmbh, Graz (Architecture)
- Tags: Providing access (coridors,stairs,etc),receiving visitors,holding conferences,working
- Realisation: 2011
- Photographer: Peter Eder
Downloads
- Project info: PDF - 368.2 kb
