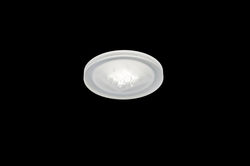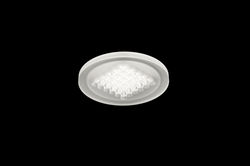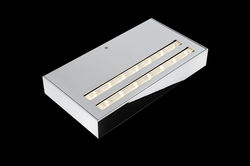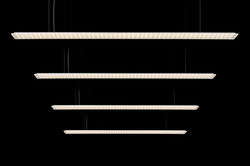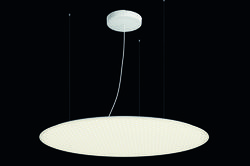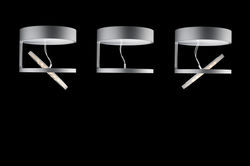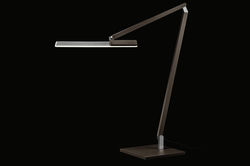
Dental practice Dr. Sibylle Schaaff (GER)
A distinctive atmosphere has been created in the dental practice run by Dr. Sybille Schaaff, which covers 150 square metres on the first floor of an apartment building in Stuttgart. The new premises extend a cosy, friendly and personal welcome to patients and staff alike. This has been achieved by means of the functional partitioning of two former residential units as well as by the open and flowing design of the interior. A curved wall with ceiling moulding forms a distinctive feature which extends throughout the entire practice. The open line of sight from the reception, back-office and waiting room through to the treatment and x-ray rooms means that staff are always able to keep an eye on things and thus ensure that everything in the practice runs smoothly. Furthermore, the existing CI colours of magenta and white have been sensitively carried over into the rooms and enriched with warm shades of beige and gold. A broad portfolio of Nimbus LED luminaires underlines the pleasant atmosphere. Matt gold anodised Rim R ceiling luminaires stand out as real eye-catchers that fit in perfectly with the colour scheme. Customized LED luminaires were developed especially for the practice's treatment rooms.
Project data
- Builder: Praxis Dr. Sibylle Schaaff, Stuttgart
- Planning: moorizu GmbH, Dipl.-Des. Susanne Sulzbach, Stuttgart
- Tags: Providing access,receiving visitors,working
- Realisation: 2013
- Photographer: Frank Ockert
Downloads
- Project info: PDF - 754.67 kb
