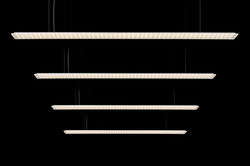
VfB Nachwuchsleistungszentrum, Stuttgart
Curving, fire-red strip elements on the facade of the overhanging upper floor are the eye-catchers on the new VfB youth academy in Stuttgart. It is situated not far from the Mercedes-Benz Arena in the immediate vicinity of the existing club complex and training ground. All of the facilities required for a modern youth academy are pooled here in one compact and distinctive structure. A two-storey, transparent structure with a view of the stadium and training pitches rises over a solid base that is connected to the existing club complex. The red strips provide protection from the sun and their dynamic form is a reference to the building's function as a sport facility. In addition to coaches' offices, seminar rooms and changing rooms for all the club's youth teams and players from VfB II, it also contains recreation areas for the youths and their parents as well as fitness, exercise, sauna and physiotherapy rooms. The interior is dominated by straight lines, which has the effect of further underlining the dynamic impact of the red strips. With their discreetly clear-cut design, the Nimbus Modul L 196 luminaires at the workplaces and in the physiotherapy area blend in perfectly with the vibrant, daylight-flooded rooms. "asp" Architekten, who were responsible for the design and project execution, opted for Nimbus luminaires because of their "outstanding energy-efficiency and design".
Project data
- Builder: VfB Stuttgart 1893 e.V. Stuttgart
- Planning: 'asp' Architekten Stuttgart, Cem Arat - Karsten Schust
- Realisation: 2014
- Photographer: Swen Carlin, Heidelberg
Downloads
- Project info: PDF - 947.62 kb