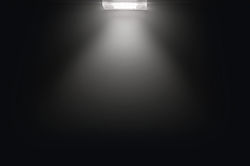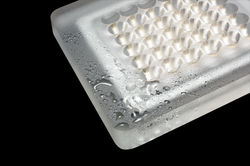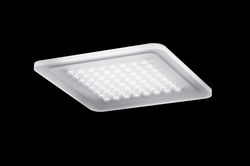
Residence Double, Sydney (AU)
The client had a very clear idea of the type of family home she wanted: "I wanted the house to exude the visual silence and minimalism that I long for." And Carl Salim from the Australian firm of architects Level Orange collaborated with her to faithfully realize her ideas. The building near Sydney opens up via large glass facades onto the backyard with its swimming pool and natural stone wall. Even the kitchen island extends into the rock-bordered backyard thanks to its over-dimensional work surface. Smooth white floors, walls and ceilings converge seamlessly; the furniture is also largely white with brilliantly polished surfaces. All this results in an almost dazzling brightness and called for particular care in the choice of luminaires. As with the architecture, the client and the architect once more demonstrated an appreciation of functionality and simple beauty: the LED basic lighting is entirely from Nimbus and perfectly complements the project's distinctive architectural style thanks the slim profiles and minimalistic design of the luminaires.
Project data
- Builder: Privat
- Planning: Level Orange, Sydney (architecture), Koda Lighting, Sydney (lightplanning)
- Tags: Providing access, living
- Realisation: 2011
- Photographer: Koda Lighting
Downloads
- Project info: PDF - 225.57 kb

