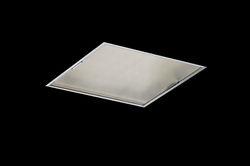
Residence, Lucerne (CH)
The house is a perfect of example of what one expects of contemporary Swiss architecture: reduction to just a few materials and quality of realization: the interior of the family home features captivating raw concrete, which is repeatedly combined with warm wooden surfaces and bold painted surfaces. Nimbus‘s discreet „Rahmenlos“ recessed LED ceiling luminaires can be found throughout the building, snugly fitted into the raw concrete ceiling. Thanks to the LED technology, compliance with the Swiss MINERGIE® building standard proved no problem at all.
Project data
- Builder: Private
- Planning: ro.ma. roeoesli & maeder GmbH, Lucerne (Architecture) / SPHINX Lichttechnik AG, Lucerne (Light Planning)
- Tags: Providing access (coridors, stairs, etc), living/relaxing
- Realisation: 2010
- Photographer: SPHINX Lichttechnik
Downloads
- Project info: PDF - 186.36 kb