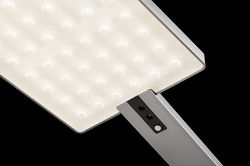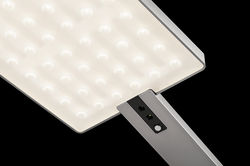
Kufstein Fortress visitors' centre (AT)
In 2014, the Graz architect Gerhard Mitterberger convinced the jury of the architectural design competition with his design for the new, distinguished entrance hall of Kufstein Fortress. Around 180,000 visitors a year are guided through the foyer with its ticket desk, museum shop and offices into one of Tyrol's most visited sights. The building was completed in 2016 and, in terms of formal aspects, was inspired by the gallery leading up to the fortress. It fills a space next to the existing "Feuerwerkerhaus" and guides visitors on the first floor straight to the ticket desk. The large, open room is crossed by a ramp leading to the museum shop on the ground floor. From here, there is underground access to the Feuerwerkerhaus, which is used as a central administration office. "The refurbishment concept for the Feuerwerkerhaus involved gutting the building and creating an "open-plan office". At the same time, we wanted to show off the baroque roof timbering. The idea was for the only room lighting to come from the functional illumination of the workplaces, and Force One from Nimbus was the perfect choice in terms of light quality and aesthetics." That was the reason given by the architects for choosing the elegant floor-standing luminaire in brilliant white.
Project data
- Builder: Top-City-Kufstein GmbH, Kufstein (AT)
- Planning: Gerhard Mitterberger, Graz (AT)
- Tags: Working,Meeting
- Realisation: 2016
- Photographer: Zita Oberwalder, Graz (AT)
Downloads
- Project info: PDF - 591.93 kb
