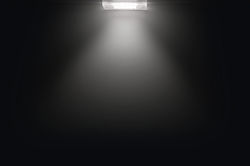
Family home, Ottenberg (CH)
This four-person home built on a gently sloping meadow at the foot of the Ottenberg affords impressive views of the surrounding nature. The building has three storeys, and its longitudinal axis is parallel to the contour of the landscape. Generous glazing, in places room-high, allows abundant daylight into the clear-cut interior. The vertical separating elements in the living area with its restful surfaces support this effect with their colour scheme of uniform white. Wooden floors and ceilings lend the rooms a warm background atmosphere. The entire building was strictly planned with environmental-compatibility in mind. That includes the high ecological quality of the materials as well as a solar water heating system on the roof. Highly energy-efficient Nimbus LED luminaires therefore complement the room concept perfectly: with their discreet aesthetic quality, they blend in seamlessly with the interior and ensure a balanced lighting atmosphere in all of the living areas. The façade, windows and ceiling panelling of the house are made of untreated wood from the silver fir.
Project data
- Builder: privat
- Planning: k_m architektur
- Tags: Living,Providing Access,Relaxing
- Realisation: 2015
- Photographer: Börje Müller-Nolasco, Basel (CH)
Downloads
- Project info: PDF - 367.09 kb