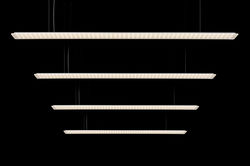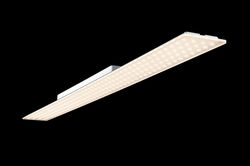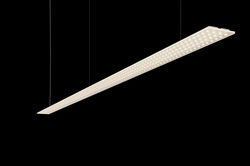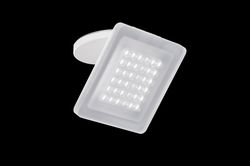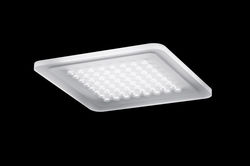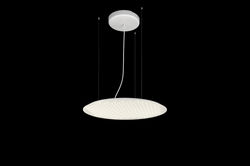
Boston Scientific, Kerkrade (NL)
Open spaces aimed at facilitating communication and efficiency within the company – this idea was successfully implemented by the Maastricht-based N architecten and N interieurarchitecten for Boston Scientific. The company specialises in innovative medical solutions. Its European Distribution Centre is located in Kerkrade in the Netherlands. The planners succeeded in opening up the structures using such methods as the vertical linking of rooms: multifunctional, open meeting spaces were installed throughout several levels around the staircase in the centre of the building. The planners used printed glass walls to partition off work spaces that require quieter surroundings. The open design called for a consistent lighting concept. This was realised to a great extent with Nimbus LED luminaires. As the planners commented: "One of Nimbus's strengths is that its range includes consistent solutions for all lighting requirements. The lighting concept with Nimbus LED luminaires also made a major contribution to the building's sustainability, which earned a LEED certificate in silver."
Project data
- Builder: Boston Scientific, Marlborough, MA (USA)
- Planning: Architecture: N architecten, Maastricht (NL); Interior Design: N interieurarchitecten, Maastricht (NL); Light Planning: Koenenenco, Vught (NL) mit Wolfs Verlichting B.V., Kerkrade (NL), Project Management: RO groep, Maastricht (NL)
- Tags: Working,Providing Access,Receiving Visitors,Holding Conferences
- Realisation: 2016
- Photographer: Roos Aldershoff Fotografie, Amsterdam (NL)
Downloads
- Project info: PDF - 828.38 kb
