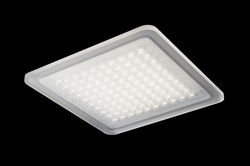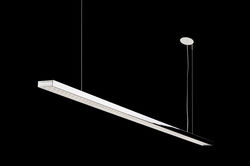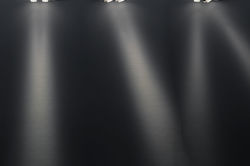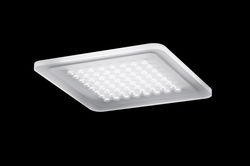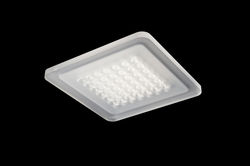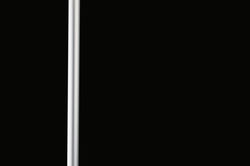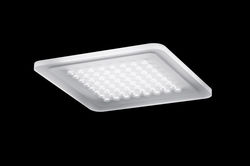
Bruker AXS, Karlsruhe (GER)
The idea behind the new building was that it should come across like a display for the company's products. Bruker AXS is globally active in the fields of material research and quality control for elementary and crystalline structural analysis. In its discreet colour scheme and materiality, the building therefore primarily reflects the clarity and precision of Bruker AXS's methods and equipment – without appearing sterile. Besides introducing a few splashes of colour, the architects also used the lighting to create a bright, modern, inviting atmosphere for both staff and customers: in terms of modern technology, it was decided that the luminaires should match the standard of the company's high-tech products. The architects Peter Johannes Dörr and Frank York Irrgang were just as enthusiastic about the design and longevity of the Nimbus LED luminaires as their client. However, the main reason for the architects' decision to use Nimbus products was the high savings in energy costs. The building in Karlsruhe was fitted with around 800 Nimbus LED luminaires: Modul Q luminaires provide the general lighting; Office Air LED floor-standing luminaires ensure perfect workplace lighting; tiltable Modul Q V 6 LED spots and L 120 suspended luminaires add accentuation.
Project data
- Builder: Bruker AXS GmbH, Karlsruhe
- Planning: di dörr&irrgang Freie Architekten, Au (Architecture and Interior Design), Bauer TGA Ingenieurgesellschaft für technische Gebäudeausrüstung mbH, Bruchsal (Light Planning in collaboration with the Nimbus Group)
- Tags: providing access,receiving visitors,holding conferences,working,showroom
- Realisation: 2012
- Photographer: José Fernández
