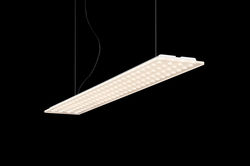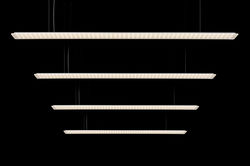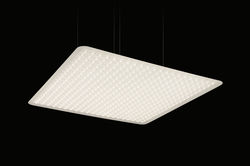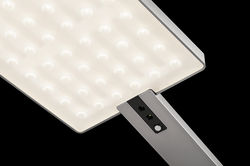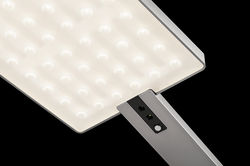
Office building Schulstrasse, Mainz
An office building in the Bischofsheim district of Mainz designed by MIND AC demonstrates just how much power lies in aesthetic restraint: the building was constructed according to ecological principles using massive timber with the aim of allowing flexibility in a small space while creating exciting spatial relationships in the interior as well as on the exterior. One measure employed to ensure versatility was a minimalist approach to the materials used: wall and ceiling panelling as well as built-in fittings were manufactured using birch plywood, some of the floors are made of OSB. Nimbus luminaires form a strong combination with the white staircase and the white furniture, which assumes an almost sculptural quality thanks to the reductive design of the rooms. With their fine lines or as narrowly dimensioned glowing panels, they break through the clear-cut aesthetics of the room boundaries with pleasing effect. Incidentally, it is not only the generous use of wood that reflects the guiding principles of sustainability and simplicity – the energy-efficient Nimbus LED luminaires also boast these attributes. The building received the "best architects 17 award" as well as the Association of German Architects'"max40 – Young Architects 2016" prize.
Project data
- Builder: private
- Planning: Mind Architects Collective, Jan Dechow, Architekt Dipl.-Ing. FH, Bischofsheim / Scola Wohnkonzepte, Dirk Haubrich, Andernach (light planning)
- Tags: Working,Meeting,Providing Access,Holding Conferences
- Realisation: 2016
- Photographer: Nick Frank
Downloads
- Project info: PDF - 1.51 mb
