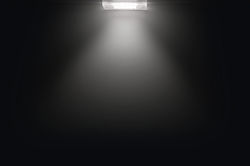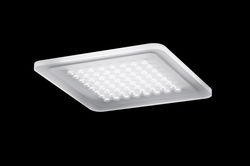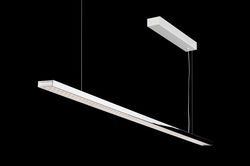
Efficiency House Plus, Berlin (GER)
A cube with a shimmering, reflecting facade right in the middle of Berlin is a shining example of the harmony that exists between modern architecture and future-oriented energy concepts. The „Efficiency House Plus“ is a showpiece both in terms of its architecture and energy concept, and it was the Nimbus Group Stuttgart that provided the lighting. The architect of the Energy Efficiency House, Werner Sobek, not only favored the Stuttgart firm‘s LED luminaries because of their energy efficiency - he was also convinced by their „consistent design idiom“.
This architecturally sophisticated building generates more energy during the year than it consumes. The building produces the energy that is required for heating and cooling the rooms, providing warm water, operating the electrical equipment (household appliances, small devices, multimedia, etc.) and operating electric vehicles. „Sustainable houses shouldn‘t look like efficiency houses, they must be stunning and breathtakingly beautiful.“ That is the opinion of Werner Sobek, whose office won the Efficiency House Plus design competition together with Stuttgart University.
Innovative Nimbus LED luminaries with their sophisticated design enable energy-efficient management of artificial lighting. They can be used for both outdoor and indoor general lighting. Modul Q 64 Aqua luminaries illuminate the open and generously dimensioned entrance, while over 50 luminaires from the company‘s Q 36 range spread their glow throughout the entire interior. In the work areas in the kitchen as well as in the bathroom and living room, Q modules exude their characteristic, uniform light – thereby comfortably mastering all of the requirements placed on the building‘s lighting in all of these different parts of the house. The L 120 suspended luminaire over the dining table is a real eye-catcher, complementing the Q modules as it does thanks to its minimalistic aesthetics.
The Nimbus luminaires selected for this project can be mounted in suspended ceilings where the clear height is very low. The luminaires for the interior, damp areas and outdoors are optically harmonised so that they support the consistent design idiom,“ comments Werner Sobek in explanation of his decision in favour of the lighting partner from Stuttgart.
More information about the Efficiency House Plus you will find in our press-article.
Project data
- Builder: German Ministry for Transport, Building and Urban Development
- Planning: Werner Sobek, Stuttgart
- Tags: Providing access, living
- Realisation: December 2011
- Photographer: Ulrich Schwarz (1, 2), Jan Bitter (3-7), BMVBS (8)
Downloads
- Project info: PDF - 338.53 kb

