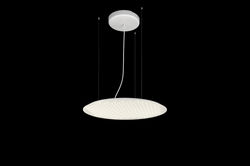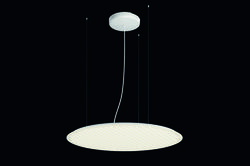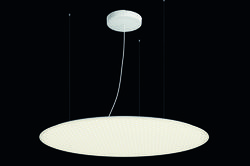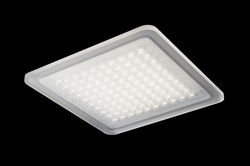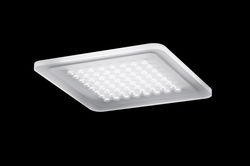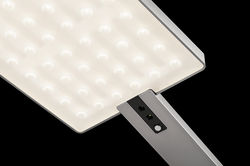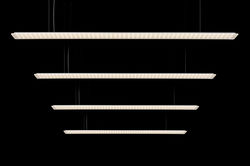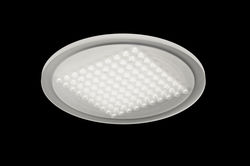
Schmalz communication centre, Glatten
The new communication centre at Schmalz's site in Glatten forms the link between a historical old building and buildings constructed in the 1990s. The corporate spirit of this specialist for vacuum technology becomes apparent in the building's interior: a mixture of tradition, nature and high tech, which is also reflected in the materials used – concrete and glass combined with wood from the silver fir sourced in the region. Suspended Nimbus Modul R luminaires provide round, glowing highlights in the new building. Installed in a variety of diameters, the extremely slim luminaires provide efficient, wide-area general lighting thanks to their unique light characteristic with edge illumination. Together with the wood of the silver fir, which incidentally comes from the forest belonging to the executive partners Dr. Kurt Schmalz and Wolfgang Schmalz, they introduce a pleasing break to the otherwise clear-cut lines and lend the rooms a friendly atmosphere.
Project data
- Builder: Schmalz Besitz GmbH & Co KG, Glatten
- Planning: haas cook zemmrich | STUDIO2050, Stuttgart (architecture), Ingenieurbüro ib/h2 GbR, Reutlingen (electrical planning)
- Tags: Working,Communication Zones,Receiving Visitors,Providing Access,Meeting,Dining Area
- Realisation: 2015
- Photographer: Roland Halbe
Downloads
- Project info: PDF - 679.06 kb
