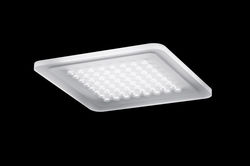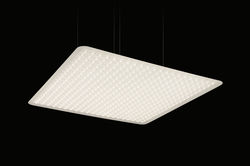
NORD/LB, Braunschweig (GER)
The "Alte Bahnhof" ("Old Station"), redeveloped in 1965 for use as an office building, has been adapted for a new type of use while preserving essential aspects of the original design.
The Great Hall on the ground floor will be used as a distinguished setting for events, presentations and exhibitions. The mezzanine accommodates consulting rooms for meetings with customers.
The "Large Conference Room" on the first floor has been left unchanged while the rest of the space is used for offices. The design of the rooms has been adapted to the revised standard.
The floor space on the 2nd floor is used exclusively for office purposes and has been completely revised in terms of the energy system.
The combination of the historical building structure on the one hand and contemporary, transparent interior structures and a new lighting design on the other reflects the aspirations of the Landesparkasse Braunschweig with respect to its customer relations.
Project data
- Builder: NORD/LB
- Planning: NORD/FM in cooperation with HAMBORG ARCHITECTS
- Tags: Providing access (coridors,stairs,etc),receiving visitors,holding conferences,working,meeting
- Photographer: Sabine Vielmo
Downloads
- Project info: PDF - 296.76 kb
