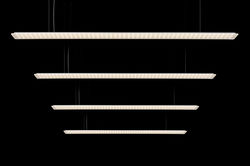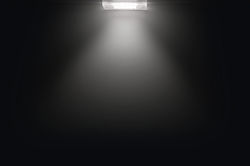
Medical Practice Dr. Hardt (GER)
The rooms are situated in a historical building and had already been used as a medical practice. Now they were to be given a makeover: as the client worked in a young team with particular focus on the latest technology, it was her wish that these circumstances should be reflected in the design of the practice. The furniture and fittings have been kept in white with classic clarity. A backlit wall with a floral motif provides a solitary, fresh highlight in the reception area. The planners opted for Nimbus LED luminaires for the complete lighting system: "In addition to their energy-efficiency, we were also swayed by their functionality and design," reports Heike Reiff from Scola Wohnkonzepte, who goes on to explain: "At four meters, the ceilings are extremely high but we were able to achieve ideal lighting with the suspended Modul L196 with additional indirect lighting while also underlining the clear-cut, straightforward and high-class style of the practice as a whole."
Project data
- Builder: Dr. Katharina Hardt, Bensberg
- Planning: Scola Wohnkonzepte, Dirk Haubrich, Andernach (light planning)
- Tags: Providing access, waiting, receiving visitors, working
- Realisation: 2014
- Photographer: praxiskom Gmbh – Agentur für Praxismarketing
Downloads
- Project info: PDF - 491.06 kb
