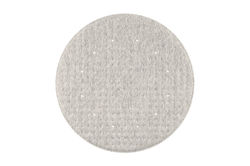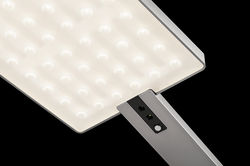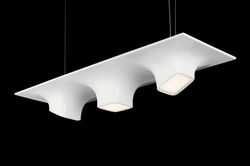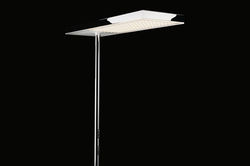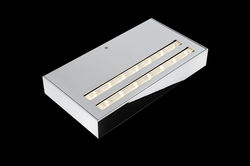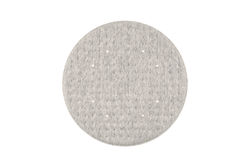
S34, Stuttgart
weinbrenner.single.arabzadeh. and ORANGE BLU, two established architectural offices in Stuttgart, wanted to cooperate in enlarging their office space and creating more opportunities for mutual communication: "Both companies wanted to extend their office space, and in the course of this project our common aim was to create a shared centre," explains Frank Marohn, office manager at weinbrenner.single.arabzadeh. in Stuttgart. The two companies rent premises together in the west of the city. A made-to-measure, six-metre-long wooden table made of reclaimed oak now serves as a central location for eating together, communication and special occasions. All of the conference rooms, two printing centres plus further shared facilities are used synergistically by both firms. ORANGE BLU and weinbrenner.single.arabzadeh. set great store by well-designed solutions for functional interrelationships, careful selection of materials and state-of-the-art technical equipment. This philosophy was a major factor in the architects' decision to use mainly Nimbus products in the redesign of their office spaces. As the architects commented: "What makes these products stand out in our eyes is their outstanding light quality and harmonious design combined with impressive function."
Project data
- Builder: ORANGE BLU; weinbrenner.single.arabzadeh.
- Planning: Anne Kohler, ORANGE BLU, Stuttgart; weinbrenner.single.arabzadeh., Stuttgart
- Tags: Working,Holding Conferences,Receiving Visitors,Communication Zones
- Realisation: 2019
- Photographer: Daryoush Talebi, weinbrenner.single.arabzadeh.
Downloads
- Project info: PDF - 980.83 kb
