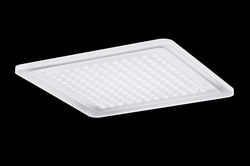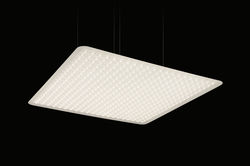
Valcke Prefab, Vlamertinge (BE)
The new headquarters of Valcke Prefab, which makes high-quality prefabricated concrete parts, are a built calling card for the company‘s outstanding innovative strengths. Great thought was also given to the energy scheme with daylight control and controlled night-time ventilation, supported by LED luminaires from Nimbus. The suspended Modul Q luminaires in the conference room form a floating light level and, with their bright acrylic surfaces, present a striking contrast to the dark furniture and wall panelling and to the fair concrete surfaces.
Project data
- Builder: Valcke Prefab Beton, Vlamertinge
- Planning: BURO II & ARCHI+I, Roeselare (Architecture), BURO Interior, Roeselare (Interior Design), Delva Lighting Design, Desselgem (Light Planning)
- Tags: holding conference,meeting
- Realisation: 2010
- Photographer: Kris Vandamme
Downloads
- Project info: PDF - 225.34 kb
