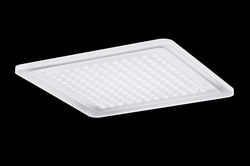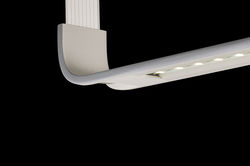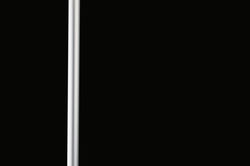
Volksbank Balingen (GER)
With its modernised and re-modelled head office, the Volksbank Balingen, founded way back in 1864, has evolved into a bank which exudes a feeling of well-being. Link Architects refurbished the head office step by step over a period of six years. Comprehensive lighting design using daylight control and LED technology was one of the most important tools in realising the architectural concept. The LED lighting helps guide visitors through the building, underlines design ideas, creates different atmospheres and, last but not least, provides workplace lighting in line with recognised standards. Throughout the head office, Modul Q and Modul L ceiling luminaires give structure to the routes through the building while creating various different zones. Line C suspended luminaires, very restrained in appearance, create striking lighting accents over the customer zones in the main hall.
Project data
- Builder: Volksbank Balingen
- Planning: Link Architects, Balingen
- Tags: Providing access (coridors, stairs, etc), receiving visitors, working, meeting
- Realisation: 2010
- Photographer: Frank Ockert
Downloads
- Project info: PDF - 325.55 kb


