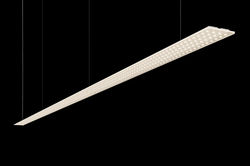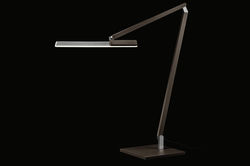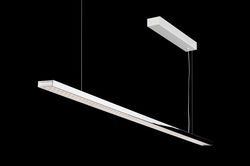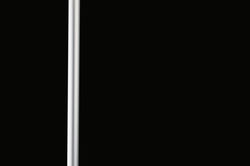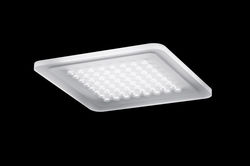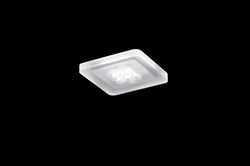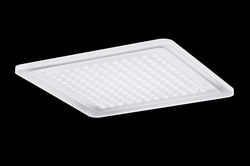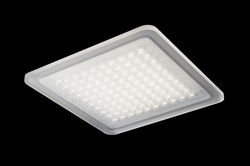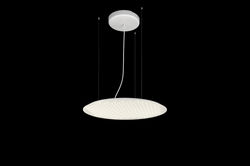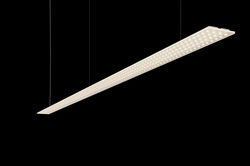
Center for Virtual Engineering ZVE, Stuttgart (GER)
How will we work in tomorrow's world? That is the question that the Fraunhofer Institute for Industrial Engineering and Organization's (IAO) new Center for Virtual Engineering has been set up to explore. Designed by the renowned Amsterdam architectural design office UNStudio in collaboration with ASPLan from Kaiserslautern, the building is a pilot research object, a laboratory and a demonstration centre all at the same time.
On the exterior, boldly curving lines alternate with sawtooth-like ribbon windows in the organically formed, sculpture-like structure. The dynamic use of lines carries on in the interior: rounded elements meet linear elements, voluminous elements overlap with elements awash with light. Besides the outward appearance of the building, the philosophy of sustainability also plays a decisive role. The building was awarded the German Sustainable Building Council's (DGNB) Gold Certificate and it is a shining example of environmental-friendliness in conjunction with high quality and user comfort.
Ben van Berkel, Principal Architect and co-founder of UNStudio explains the ZVE vision as follows: "The Fraunhofer IAO's ZVE was conceived as a novel prototype designed to demonstrate how the contemporary concept of the workplace can be implemented in terms of architecture and provide a stimulus for new working methods for the future. The traditional division of office buildings into individual offices has been largely replaced by work rooms that morph into one another and maintain numerous visual connections. There are areas for casual encounters and planned meetings as well as flexible "workshop offices" with shared workplaces. Communication is the key to the new working procedures and we have designed the Fraunhofer IAO's ZVE so that it encourages communication at all levels through the architecture."
Large areas of the building have been fitted with tried and trusted, energy-efficient Nimbus LED luminaires – such as the Modul Q and R ranges or Office Air LED floorstanding luminaires – but the real star is the Modul L 196 suspended luminaire which is showcased in the building: this linear luminaire, which was developed for the ZVE, is a modern alternative to the classical fluorescent and vapour lamp louvre luminaires and is used for the wide-area lighting of workplaces. Suspended from thin steel cables, the slim and graceful light fitting artfully showcases the surrounding architecture.
The Nimbus Group is an official partner in the "OFFICE 21®" project at the Fraunhofer IAO in Stuttgart. Within the framework of the Office 21 collaborative research project, the Fraunhofer Institute and its partners are exploring changes in the way we work and are developing concrete options for successfully shaping and implementing this future world of work in businesses.
Project data
- Builder: Fraunhofer-Institut für Arbeitswirtschaft und Organisation IAO (Nutzer), Fraunhofer-Gesellschaft zur Förderung der angewandten Forschung e.V. (Bauherr)
- Planning: UNStudio van Berkel & Bos, Amsterdam with Ermel Horinek Weber ASPLAN Architekten bda, Kaiserslautern
- Tags: providing access,receiving visitors,working
- Realisation: 2012
- Photographer: Christian Richters (1, 5), Frank Ockert (2-4)
Downloads
- Project info: PDF - 162.5 kb
