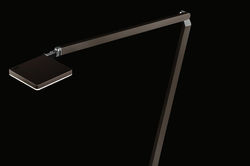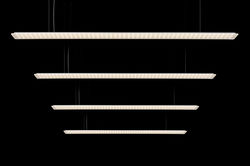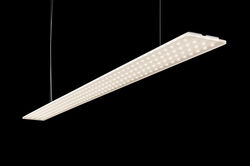
Arvato Offices, Düsseldorf
arvato AG is one of the world's largest providers of business process outsourcing services. Their new open-plan office in Düsseldorf features 16 fixed workplaces plus meeting points, concentration zones, conference rooms and a bistro. The heart of this configuration is the so-called "d school", a room-in-room construction that forms the centrepiece of the office. The existing grid ceiling housing the heating and cooling system was off-limits for the redesign of the premises, which made things rather tricky, especially with regard to installing a lighting system. As project manager Steffi Rehme explained: "It was important for us to create different light scenarios so that there was a homely atmosphere in the office even on dark days. We decided in favour of Nimbus products because of their visual quality and design, the possibility to choose warm-white as the light colour, their sensor control and their dimming capability. The planners chose the Modul L 196 suspended luminaire as the basic lighting for the workplaces. The Roxxane table luminaires gives employees the possibility to individually control the lighting at their workplaces while underlining the structuring of the room with their tilting heads that majestically rise above the desktops. One important benefit is that each employee can control the lighting from his or her smartphone.
Project data
- Builder: arvato Distribution GmbH, Herzebrock-Clarholz
- Planning: Christian Kolde, Dipl Ing Architektur / Innenarchitektur, Georgsmarienhütte in cooperation with LICHTART Osnabrück e. K., Osnabrück
- Tags: Working, meeting
- Realisation: 2013
- Photographer: Steffen Hoeft
Downloads
- Project info: PDF - 1.06 mb

