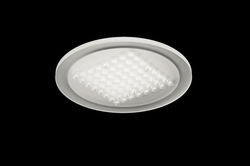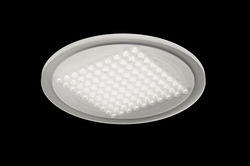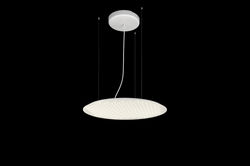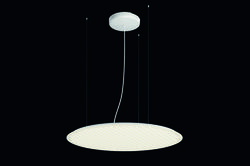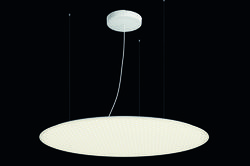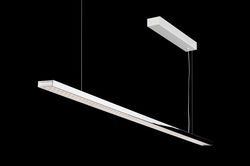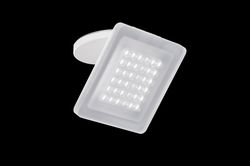
Base-Net, Sursee (CH)
At the end of 2011, Base-Net's employees moved into their new office building in Sursee in the Swiss canton of Lucerne. The architecture, together with the lighting and acoustics concepts, expresses what the software enterprise practises day in, day out: willingness to embrace new ideas, space for development, flexibility for change, light and air for inspiration and innovation. The Nimbus Group fitted the new building with innovative LED luminaires for the general lighting and for the workplaces as well as with highly efficient acoustics solutions.
Base-Net is an innovative enterprise founded in 1997 and specialises in the development and rollout of software solutions for the credit business in banks, insurance companies and other financial service providers. True to Base-Net's corporate principles, the planning and design of the Lucerne architects steinmann architekten for the new building in Sursee reflects the principle of "Added value through innovation". The idea behind the design primarily pursues a maximum in flexibility. The arrangement and density of the workplaces can be freely defined: on both floors of the office building, closed rooms alternate with open zones so that variously proportioned and tantalising spaces are created. The two stairways also give expression to the flexible spatial structure. Constructed as sculptural elements, they have been fitted into the large openings in the ceiling. These openings can provide both floors with daylight, thereby creating fascinating visual references. In choosing the materials, the designers confined themselves to just a few, high quality surfaces. Wood-clad walls contrast with exposed concrete surfaces, thereby lending a certain air of elegance.
"The client expected innovative and contemporary interior design," says the architect Peter Steinmann. "We therefore paid particular attention to perfect acoustics to ensure a very pleasant working atmosphere for the employees." Working groups and meeting islands were created using the Rossoacoustic CP30 room partitioning system. The acoustic Rosso Absorbers suspended from the exposed concrete ceiling act as sound shields and reduce the amount of direct noise which spreads out as a result of speech and other ambient noise. And so, thanks to Rossoacoustic CP30, people can concentrate on their work even in an open-plan office.
Base-Net CEO Othmar Grüter identifies with the company's new home: "Our employees are thrilled with their new offices and perceive the light and room acoustics as very pleasant."
Project data
- Builder: Base-Net, Sursee
- Planning: steinmann architekten, Luzern (architecture), SPHINX Lichttechnik AG, Luzern (Light and Acoustic Planning)
- Tags: Providing access,receiving visitors,holding conferences,working,meeting
- Realisation: 2011
- Photographer: Sphinx Lichttechnik
Downloads
- Project info: PDF - 328.5 kb
