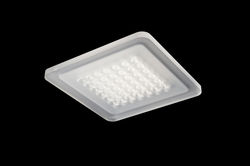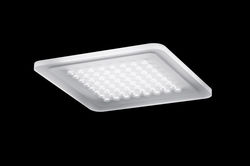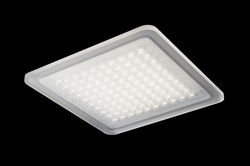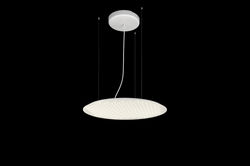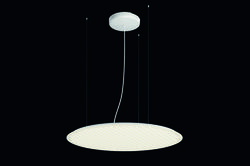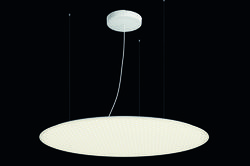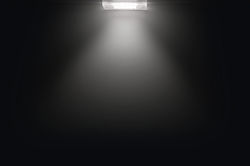
New training centre for Chamber of Commerce and Industry, Schopfheim
The Chamber of Commerce and Industry's new building in Schopfheim is clear-cut in its aesthetic character. While white, partly projecting or cut-out volumes join forces with generous glass surfaces to form a suspense-filled overall picture on the outside, visitors and employees of the CCI are welcomed by an appealing interior. Here the architect's playful use of circular geometries in the atrium catches the eye; round skylights with embrasures in contrasting colours engage in dialogue with the round suspended Nimbus Modul R luminaires installed in a variety of diameters and suspended at varying heights. Rainer Girke from krehl.girke architekten explains why his company chose Nimbus luminaires: "We have used Nimbus LED luminaires in all of the rooms to which the public has access. The consistent design of the luminaires meant they could be installed in the various areas in and around the building. Discreet and yet effective, the light merges and interacts with the architecture."
Project data
- Builder: IHK Hochrhein-Bodensee, Konstanz
- Planning: krehl.girke architekten, Konstanz (architecture), Issler-ETEC, Grenzach-Wyhlen (electrical and light planning)
- Tags: Receiving visitors,Holding conferences,Working,Providing access
- Realisation: 2014
- Photographer: Nina Baisch, Konstanz
Downloads
- Project info: PDF - 596.32 kb
