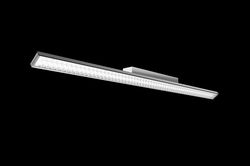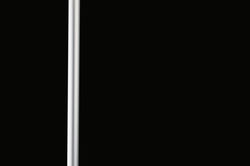
Blocher Bürohaus Stuttgart
Blocher Blocher Partners is known for holistic project development and the tight intermeshing of architecture and interior architecture; the firm's new offices are an example of its own work. The building is a monolithic concrete construction and, as such, it translates the cubature of its predecessor into a modern architectural idiom, thereby unifying the three divisions of the interdisciplinary firm under one roof. However, the progressive nature of the building is not limited to its outward appearance - the building points the way ahead in terms of ecology too. It has gained pre-certification in gold from the German Sustainable Building Council (DGNB). A major factor in this recognition was the lighting concept, which depends on daylight and Nimbus LED luminaires throughout the building. In addition to numerous Nimbus serial solutions, many customised products have also been installed in the building. One particular highlight is the atrium, which features a LED light installation especially developed for this project and inspired by the Mikado pick-up sticks game.
Project data
- Builder: Blocher Blocher Partners, Stuttgart
- Planning: Blocher Blocher Partners, Stuttgart
- Tags: receiving visitors,working,providing access
- Realisation: 2012
- Photographer: Klaus Mellenthin, Stuttgart (© Blocher Blocher Partners) (1-4) and Frank Ockert, Stuttgart (5-7))
Downloads
- Project info: PDF - 991.27 kb
