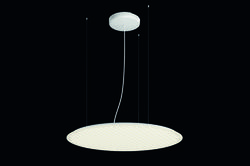
Breuninger Administration Offices Stuttgart
Dynamic, warm and awash with colour – these are the hallmarks of the redesigned administration section of the Breuninger department store's headquarters in Stuttgart. The impressive reception area offers an overview of the mostly open office landscape, which features a yellow path connecting it to the adjacent working areas. The flowing interior is punctuated only by informal communication zones which simultaneously serve as meeting points. Here, the Nimbus Modul R256XL suspended luminaire provides round lighting highlights and fills the gathering places with a pleasant light. The overall picture is completed by transparent meeting and conference rooms, which have been designed as autonomous, free-standing elements within the office space. The open office areas have been acoustically enhanced using moveable Rossoacoustic CP 30 elements. However, thanks to their translucent design, they do not break up the room's generous dimensions. The only boundary wall elements are formed by the newly clad stairwells. These feature the corporate colour, orange, as well as typographical elements representing Breuninger's corporate vision.
Project data
- Builder: E.Breuninger GmbH & Co., Stuttgart
- Planning: Behnisch Architekten, Stuttgart
- Tags: communication zones,meeting,working,holding conference
- Realisation: 2013
- Photographer: David Matthiessen
Downloads
- Project info: PDF - 1.47 mb