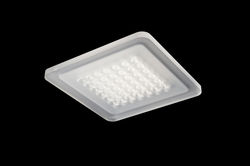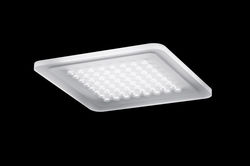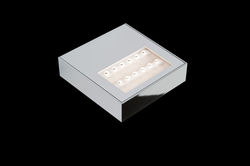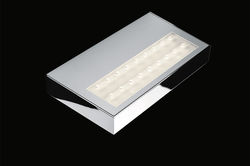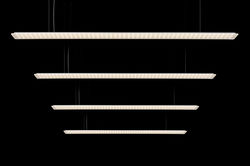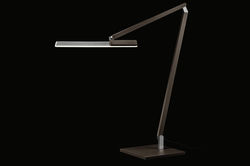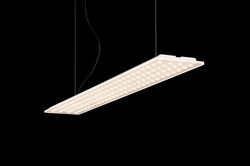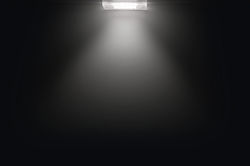
Office with penthouse apartment, Bad Neuenahr-Ahrweiler
When building their own offices, architects can really go to town. The new office building of haid Architekten I Ingenieure in Bad Neuenahr-Ahrweiler, for example, is a paragon of cubic clarity. The generously glazed access side indicates to the beholder what goes on within. The interior features light-flooded work rooms with an open layout that look out onto the nearby vineyards but also permit suspense-laden insights. Most of the lighting in and around the building is provided by Nimbus LED luminaires. As the architects observed: "Besides providing the vital benefit of energy-efficiency, they fit so naturally into the uncompromisingly functional architecture and ideally round off the overall impression." The unostentatious but effective lighting discreetly accentuates the high-quality exposed concrete surfaces. Thanks to their clear form, the Nimbus LED luminaires become an integral part of the architecture. haid Architekten I Ingenieure also placed great importance on energy-efficiency in the building's other installations: each floor is heated by underfloor heating and a gas boiler. A heat pump with heat recovery and an integrated ventilation system complete the system. Exterior insulation consisting of 18-cm-thick mineral wool boards was fitted to the outer walls.
Project data
- Builder: Martha Haid
- Planning: haid Architekten I Ingenieure, Bad Neuenahr-Ahrweiler (architecture) / Scola Wohnkonzepte, Dirk Haubrich, Andernach (light planning)
- Tags: Receiving Visitors,Providing Access,Working,Living
- Realisation: 2015
- Photographer: Axel Hausberg
Downloads
- Project info: PDF - 874.02 kb
