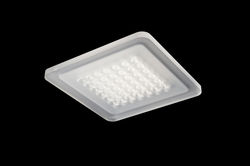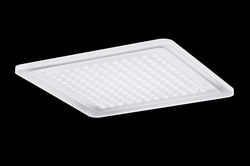
Schulzentrum Nord Stuttgart
The Modul L 63 from Nimbus is the key element in the interior lighting of the new school complex in the north of Stuttgart. Over 500 of these ceiling luminaires, which are particularly suitable for use in corridors, lend a modern atmosphere to the completely refurbished buildings. With its elongated form, it sets bright accents on the ceiling that underline the direction of the rooms. The floors have been kept in reflective aniline blue throughout, thus creating an exciting lighting effect through the reflection of the elegant luminaires and lending the rooms additional depth, width and spatial generosity. Today's school complex originally comprised two schools. Built at the end of the seventies and beginning of the eighties, the buildings required a new energy concept as well as extensive alterations to the layout of the floor plan. wulf architekten developed the new concept in collaboration with GUS Architekten und Ingenieure. The new design was implemented in five stages between 2010 and 2015 without any interruption to the academic timetable. The school complex exudes a bright and fresh feel, and is now attended by around 3600 pupils. As one of Stuttgart's largest schools, it is a site of particular significance for the city.
Project data
- Builder: Landeshauptstadt Stuttgart Referat Kultur, Bildung und Sport Schulverwaltungsamt
- Planning: wulf architekten GmbH, Stuttgart
- Tags: Receiving Visitors,Teaching,Working,Providing Access,Meeting
- Realisation: 2015
- Photographer: Markus Guhl Fotografie
Downloads
- Project info: PDF - 671.59 kb
