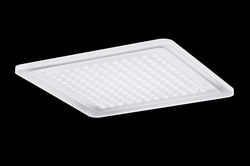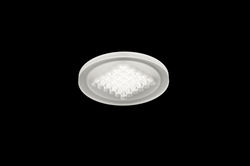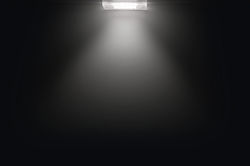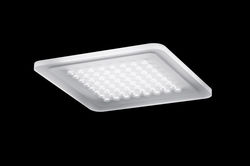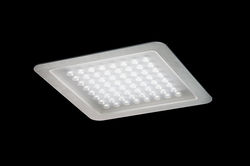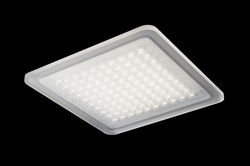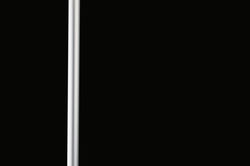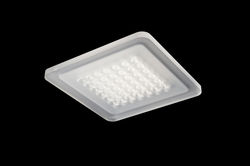
FIL, Augsburg (GER)
The new building of the Fraunhofer Project Group for Functional Lightweight Design (FIL) is characterized by a certain cubic elegance. It consists of a six-level office and laboratory structure and a smaller research hall housing complex technical installations. The office and laboratory building receives visitors in a well lit foyer with a reception area. Not only here but also in the offices, circulation and communal spaces, Nimbus luminaires discreetly accentuate the high-quality exposed concrete and, thanks to their straightforward form and slim profile, become an integral part of the architecture. In the first to the fourth floor of the FIL, the Nimbus ceiling luminaires have been joined by Office Air LED desk luminaires. This allows the staff to create individual lighting for their workplace. The third floor features a widened corridor with communal spaces and a library. The laboratories are located on the top two levels of the building. As well as being fitted with Nimbus LED luminaires, the building has also been equipped with concrete core activation as part of its energy optimization concept.
Project data
- Builder: Fraunhofer Gesellschaft zur Förderung der angewandten Forschung e.V. (FhG), München
- Planning: ENNO SCHNEIDER ARCHITEKTEN I Prof. Dr. Schneider + Co. GmbH. Berlin. Detmold.
- Tags: working, receiving visitors, providing access
- Realisation: 2013
- Photographer: Jochen Stüber
Downloads
- Project info: PDF - 1.17 mb
