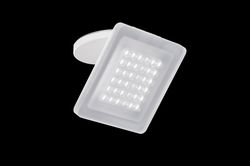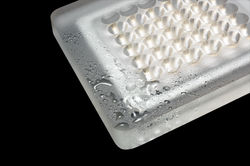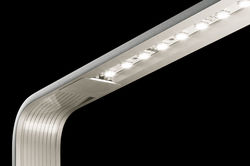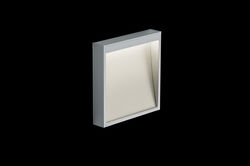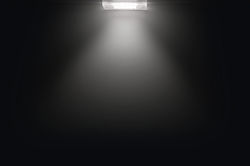
Residence S, Südpfalz
Good design, one lighting system throughout the whole house and low energy costs - these were the benefits that convinced both the technology-loving client and the architect of this modern residence in the south of Rhineland-Palatinate to decide in favour of Nimbus LED luminaires. The two-storey, bar-shaped new villa built in the Bauhaus style was designed as an ecological timber-frame construction and features distinctive light and spacious room structures. One of the long sides of the bar-shaped building includes a covered veranda and a generous balcony. On this side, the rooms look out through large windows onto a nature reserve and offer an unobstructed view of a Rhine tributary.
Project data
- Planning: Dipl.-Ing. Martin Kemminer, Karlsruhe (Architecture)
- Tags: Providing access,living/relaxing
- Realisation: 2012
- Photographer: Carsten Birnbaum, www.atelier67.de
Downloads
- Project info: PDF - 841.83 kb
