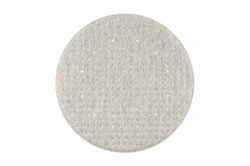
MED Campus I, JKU Linz (AT)
Discussion and communication are essential factors in the success of learning and research. In creating the Med Campus at the University of Linz, LORENZATELIERS designed a lively, attractive place centred around these aspects. Their design was the unanimous winner of an EU-wide competition. Creating a new downtown area was a particularly appealing challenge to the firm of architects: students, professors and scientific staff can now enjoy the mixture of teaching and research rooms, offices, library, café, supermarket and shops around an open campus. The four main functions – lecture theatres, laboratories, offices and library – are each accommodated in their own custom-designed buildings surrounding a central square. Located at the point where the paths through the grounds intersect, it opens up to the adjacent rooms to create an urban meeting place for anyone living in or visiting the capital of Upper Austria. Each of the buildings provides perfect solutions in terms of space, technical equipment and design. One such solution takes the form of Nimbus Lighting Pads, which the designers decided to use in the library building. The pared-back, minimalist design of the efficient sound absorbers with integrated light not only chimed with the principles of LORENZATELIERS' concept of architecture: the Lighting Pads also helped to improve acoustics in the rooms and create a pleasant lighting effect. According to the architects, the homely atmosphere in the room – achieved by the combination of the selected materials, colours and shapes – is greatly appreciated by those who use it.
Project data
- Builder: Kepler Universitätsklinikum GmbH, Linz
- Planning: LORENZATELIERS ZTGmbH , Wien, Innsbruck, Trieste
- Tags: Learning,Providing Access,Working,Receiving Visitors
- Realisation: 2021
- Photographer: Franz Ebner, Wien
Downloads
- Project info: PDF - 1.18 mb