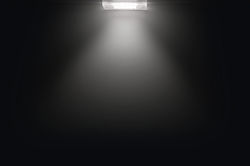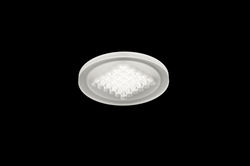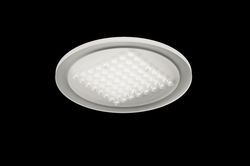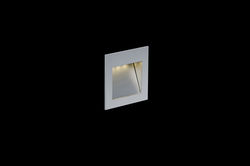
Mensa EBZ Business School, Bochum (GER)
The canteen at the EBZ Business School in Bochum was getting on in years. At the beginning of 2013 Oliver Faber Innenarchitektur was therefore commissioned to create a modern, versatile cafeteria for the students. A raised platform separated from the rest of the room by a parapet forms the centerpiece of this light, open space. A round bar has been placed in the middle and most of the furniture in the surrounding space can be varied as required. The major change in the redesign was the upgrading of the lighting: thanks to the high level of adaptability, staging banquets, presentations or celebrations in the canteen presents no problem at all. Interior architect Oliver Faber was full of enthusiasm: "In the LED families Nimbus Modul Q and Nimbus Modul R, we have found luminaires that perfectly support our design and that enable a wide variety of atmospheres right through to lounge-type lighting thanks to their modern light control technology. Their energy-efficiency was a further strong argument that helped to sway our client."
Project data
- Builder: EBZ-Service GmbH, Bochum
- Planning: Oliver Faber Innenarchitektur (Bochum) in cooperation with Ralph Koppe, architect (Dülmen) and LICHTART Dortmund (Dortmund)
- Tags: Providing access, receiving visitors, meeting, holding conferences, gastronomy
- Realisation: 2013
- Photographer: Fabian Linden, Bochum
Downloads
- Project info: PDF - 904.81 kb


