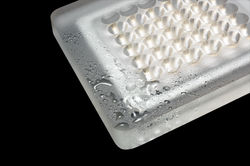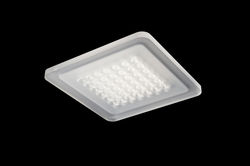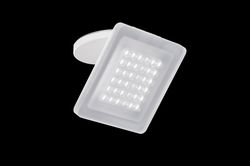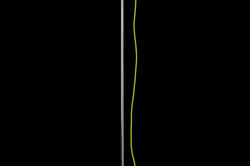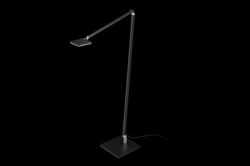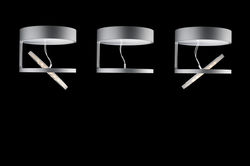
Timber Prototype, Münster
It is particularly exciting for architecture students to see their designs actually being built. Within the scope of the Timber Prototype research and study project, students from the Münster School of Architecture not only had the opportunity to design a highly insulating and dismantlable timber construction as a living space but they also ultimately realised the prototype with partners from industry on a scale of 1:1. Nimbus supported the project, whose core theme was "sustainable building". In keeping with this theme, the entire interior and exterior lighting was realised using highly efficient LED luminaires from Nimbus: for example, Modul Q luminaires were used for interior and exterior general lighting, and rotating and tilting Rim R 36 ceiling luminaires illuminate the wall in the living area. The concept frofor the prototype is based on one generously proportioned room split into two main areas: the larger part contains functions such as living and working, a kitchen and a place for relaxation with a wood stove. The smaller part consists of a sleeping area and bathroom module, which also serves as a partition. The specifications demanded that the construction had to be designed with a high proportion of renewable raw materials. The requirements also included the use of modern manufacturing methods combined with traditional building practices and the integration of thermal protection and energy generation in the building envelope.
Project data
- Builder: msa.münster school of architecture, Münster
- Planning: students of the Münster School of Architecture, V.-Prof. Hans Drexler, Dipl. Arch. ETH, M. Arch
- Tags: Living/relaxing,Outdoor areas
- Realisation: 2014
- Photographer: project team Timber Prototype
Downloads
- Project info: PDF - 1010.01 kb
