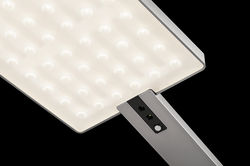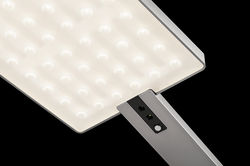
SkyLoop, Stuttgart
In Stuttgart there is a high demand for modern business premises that make a good impression. A new complex in Stuttgart Airport City comprising almost 60,000 square metres of gross floor space provides companies with well-lit offices that allow versatile partitioning. The three-part building with its curved, generously glazed facade was designed by Hascher Jehle Architektur. Blocher Blocher Partners were responsible for the interior architecture for large parts of the complex and also acted as consultants. A total of almost 1000 Nimbus Force One LED luminaires light up the office workplaces: indirect lighting is directed upwards thus rendering additional general lighting unnecessary. The direct light is projected downwards and can be switched on and off separately form the indirect lighting. A daylight sensor measures the varying level of ambient light and adjusts the luminaire's brightness level. A dimming function also allows individual adjustment. The Nimbus Force One discreetly complements the structure of the rooms: its elegant head protrudes an unusually long way across the working surface, while its base, which contains all of the technical components, disappears completely under the height-adjustable desks.
Project data
- Builder: Flughafen Stuttgart GmbH, Stuttgart
- Planning: Hascher Jehle Planungsgesellschaft mbH, Berlin Blocher Blocher Partners Freie Architekten und Innenarchitekten BDA, Stuttgart
- Tags: Working,Holding Conferences,Meeting
- Realisation: 2016
- Photographer: © victorbrigola
Downloads
- Project info: PDF - 1.11 mb
