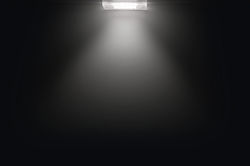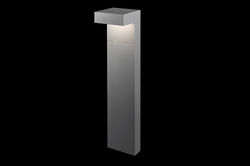
House Y1, France
A transparent residence that shines far into the distance and commands a fantastic view of extinct volcanic cones has been built in the Massif Central in France. Known as Y1 for short, the building is a low-energy home that has been carefully integrated into a former sand quarry by the Stuttgart architect Werner Sobek. The lighting design features Nimbus's reduced LED luminaires, for example from the Modul Q 36 range, on the transparent upper floor. These are able to fulfil the wish of both the architect and the client for a combination of high technical quality and excellent design quality. As on the ground floor, the interior of the upper floor has been kept in a toneless shade of matt white. Here too, the colour effect is created exclusively by the colours of the surrounding nature. The light had to be functional, state-of-the-art and should not feature any decorative elements. Sobek suggested Modul Q 36 for consistent lighting of the entire house. The luminaires exude a striking presence especially in twilight and in darkness: installed in accurate rows, they mark a glowing, distinct structure that follows a strict rhythm. When the luminaires are switched off, they almost entirely melt in with the surrounding architecture. The Nimbus Whisky Soda LED bollard was chosen for the exterior lighting.
Project data
- Builder: private
- Planning: Werner Sobek, Stuttgart
- Tags: Living,Outdoor Areas,Providing Access
- Realisation: 2013
- Photographer: Zooey Braun
Downloads
- Project info: PDF - 861.26 kb
