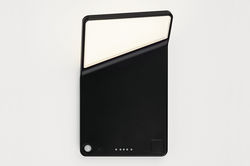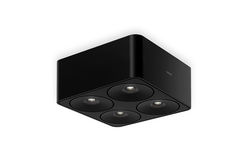
Tiny House, Bochum
The smaller and more pragmatic a building’s ground plan, the more important it is to have an expressive interior fit-out. In Bochum’s popular southern district, there is an example of how a fantastic home environment can be created in very little space. Stark Design is based here in a former supermarket from the 1960’s. The garage roof of the former storeroom was the last vacant “plot”. “That is where the smallest house in the district was built,” says Thomas Stark, proprietor of the design business and owner of the Tiny House. On a footprint measuring just 40 metres, he has succeeded in conjuring up an expansive looking 60 square metres of living space spread over three levels plus outdoor terrace. The ground floor is dedicated to cooking and eating, and also provides direct access to the outdoor space. Office, living room and bathroom are on the first floor. Thanks to the height of the rooms, it was also possible to insert a third level above this area: a sleeping zone almost four metres in width. For the interior fit-out, Thomas Stark opted for a mixture of honest, in some cases rough, materials and selected designer pieces. Black Nimbus LED luminaires from the Q FOUR range and cableless Winglet CL wall luminaires find themselves here in very good company. They coalesce with the black leather of a number of Charles and Ray Eames classic chairs as well as with the stairs made of formed structural steel plate. At the same time, they form a pleasing contrast to the real wood parquet and the white fronts of the kitchen with its compact yet open design. Designer pieces such as the Nelson desk in the office area and two old FK 6725 Kastholm chairs also round off the overall picture on the upper floor.
Project data
- Builder: Stark Design, Dipl.-Ing. Thomas Stark, Bochum
- Planning: Stark Design, Dipl-Ing. Thomas Stark, Bochum
- Tags: Living,Working,Relaxing
- Realisation: 2020
- Photographer: Dipl.-Ing. Thomas Stark, Bochum
Downloads
- Project info: PDF - 1.05 mb
