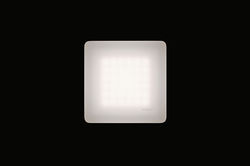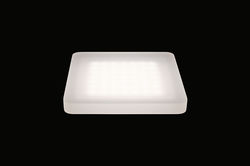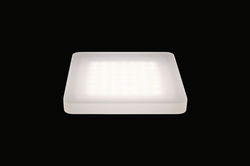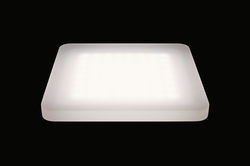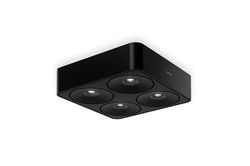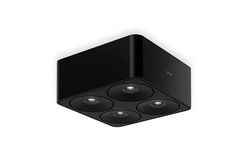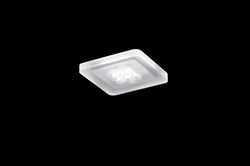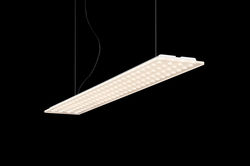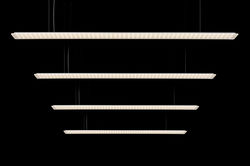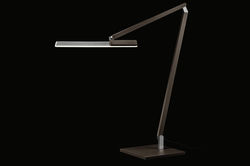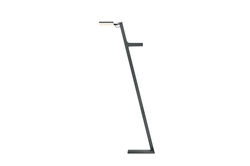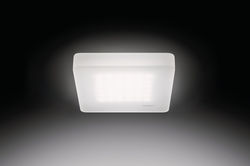
House by Lake Lucerne (CH)
Black exposed clinker brick on the outside, airy lightness on the inside: designed by the architektur3 ag firm of architects from Kerns in Switzerland, this stylish building stands on an east-facing slope. Anyone looking out from inside the family home or from one of the terraces is rewarded with a fantastic view of the lake and mountains. The architects worked with large windows to ensure an expansive view and make the rooms as spacious as possible. The discreet materiality and colour scheme in the interiors reinforces the effect. For example, the same large-format tiles were used on the inside and outside to make the outdoor area of the roof terrace feel like an extension of the living space. Subdued colours and walls of exposed concrete form the calm background for the premium furnishing and lighting. Nimbus luminaires join in the game with deep black and light colour shades: on the floor accommodating the living space Nimbus Q FOUR luminaires correspond to the black kitchen fronts. In the bathroom and bedroom, luminaires from Nimbus’ CUBIC range are used to set accents with light. A total of twelve different models of Nimbus luminaires have been used in these rooms and other rooms in the house. The interplay between all these components creates a completely balanced, elegant atmosphere in the rooms, flanked almost everywhere by a picturesque panorama.
Project data
- Builder: privat
- Planning: architektur3 ag , Kerns (CH)
- Tags: Living,Relaxing
- Realisation: 2019
- Photographer: Philipp Funke, Zürich (CH)
Downloads
- Project info: PDF - 820.92 kb
