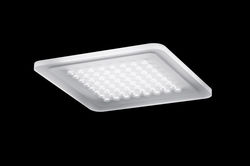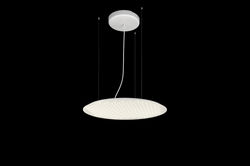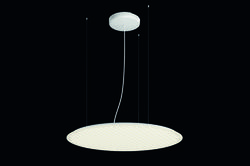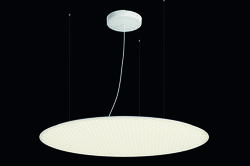
Karl Köhler administration building, Besigheim
It is the company's "visiting card": an extension has been added to the company headquarters of the Karl Köhler construction company in Besigheim. The goal of the planners, wittfoht architekten from Stuttgart, was to make the administration building on the company premises blend in harmoniously with the urban landscape and functional context. The height of the clear-cut, two-storey, exposed concrete structure matches that of the existing building, with which it is joined by a glazed walkway. Besides offices, the new building also has an event room, a roof terrace and an underground car park. A centrally located, two-storey hall forms the focal point and acts as a meeting place and a venue for events. Two inner cores made of reinforced concrete constitute the basis for both the infrastructure and the building's structural stability. The interior therefore needs no supporting elements, thus allowing a high degree of flexibility. The architects chose energy-efficient Nimbus LED luminaires to provide regular, high-quality lighting for the rooms, which feature a straight-line design. This decision also reflected the client's wish to develop a building with a low impact on the environment and resources. Thanks to the use of geothermal energy, the new building is well within the limits prescribed by the German Ordinance on Energy Saving. The temperature is controlled by means of a thermo-active ceiling close to the surface as well as by a mechanical ventilation system. Furthermore, regional materials have been used throughout the building. These include exposed concrete with shell limestone aggregates, floors made of local natural stone as well as oak window frames and parquet flooring.
Project data
- Builder: Karl Köhler Bauunternehmung, Besigheim
- Planning: wittfoht architekten, Stuttgart
- Tags: Providing Access,Holding Conferences,Working
- Realisation: 2015
- Photographer: Brigida González
Downloads
- Project info: PDF - 616.44 kb


