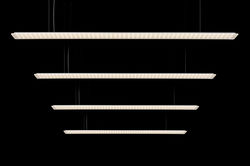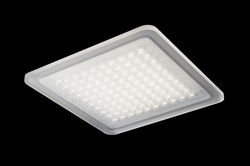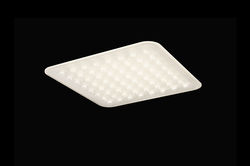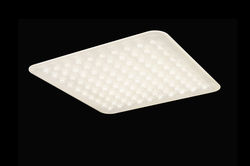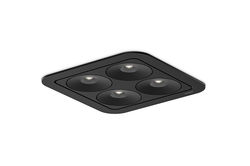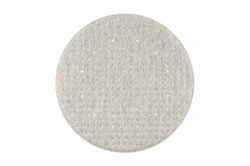
Volksbank Ettenheim
The old building in the centre of Ettenheim housing the branch office of the Volksbank had become too large for the bank's actual needs. A smaller new-build in the business park, designed by PARTNER AG, creates an appropriate and more modern location thanks to efficient space planning. The bank building was created in accordance with Building Efficiency Standard 55. Seen from the outside, the bank displays clear-cut lines that make it look like a modern version of classical building typology. The interior presents customers and staff with open, flowing and versatile spaces. The design set great store by warm, natural and largely regional materials. The hallways provide staff members with abundant space for storing their personal belongings, thus enabling the implementation of a Clean Desk and Flexdesk policy – in other words more flexibility in the choice of workplace. The central zones house equipment tanks and quiet zones for short meetings. Floor-level windows let a great deal of daylight into the interior. Acoustically effective elements ensure good sound conditions. Nimbus lighting is an integral part of this modern New Work concept: Lighting Pads in Nightfall Blue and Vineyard Green help create a good atmosphere in the conference rooms; Modul L 196 suspended luminaires deliver DIN-complaint light to desks, and efficient Modul Q Project ceiling luminaires ensure ideal general lighting. Additional Q Four spots set the right lighting accents. "We have realised a number of projects with Nimbus. Their luminaires and design are second to none," says Ralf Mättler, the project manager from the Vertec GmbH engineering office in Ettenheim. With lighting design forming part of Vertec's brief in this project, it was this positive experience that convinced the company to install Nimbus LED lighting solutions in a wide variety of areas ranging from customer zones and the back-office through to the building's own film studio.
Project data
- Builder: Volksbank Lahr eG
- Planning: Architecture and Interior Design: PARTNER AG, Offenburg, www.partner-ag.de; Light Planning: Vertec GmbH, Ettenheim
- Tags: Receiving Visitors,Working,Holding Conferences,Providing Access
- Realisation: 2023
- Photographer: Jürgen Pollack, Stuttgart (Interior), Bernhard Strauss, Freiburg (Exterior)
Downloads
- Project info: PDF - 994.9 kb
