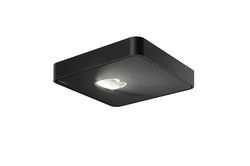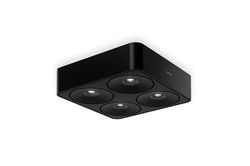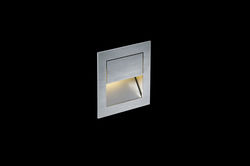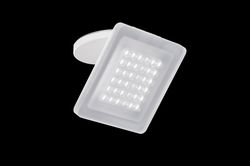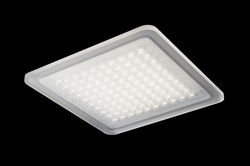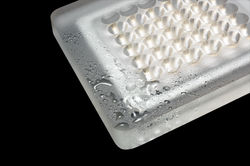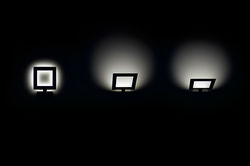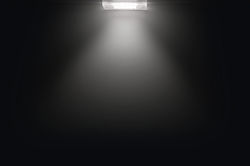
Family home, Nürtingen
The owners of this house in Nürtingen knew exactly what the rooms of their house should look like. They wanted them to be clear-cut, structured and extremely practical. A further wish was for a pared-back colour scheme and materiality as well as for accessibility due to the family's special needs. The result is an airy interior that integrates wooden and coloured accents and adeptly highlights selected designer pieces. This concept depends on perfect lighting scenarios throughout the house. As the building's exposed concrete ceilings and the integration of a smarthome system demanded a high level of precision in the design, the position of each lighting outlet was determined at an early stage in the process. The clients put a great deal of energy into the project and displayed a great affinity for technology: they produced the basic design for their house themselves and recruited expert support for the implementation. Annette Schopper-Lauer from the single möbelforum furniture company added a professional touch to the designs, emphasising the "very good and pleasant collaboration" with the clients. As well as the furnishing, she also designed the lighting, thus implementing a subtle interaction between the two room components. It was clear from the start that the rooms would be lit with Nimbus luminaires, with the family having had very good experience with the functionality, light quality and colour rendering of Nimbus luminaires in their former home and having come to appreciate their unobtrusive aesthetic.
Project data
- Builder: privat
- Planning: Lighting and furnishing design: Single Möbel-Forum GmbH, Annette Schopper-Lauer, Frickenhausen; Construction: U-Haus Massivbau GmbH, Hanspeter Stengele, Nürtingen; Construction supervision: Schorr Bau-Sachverständigenbüro, Nürtingen
- Tags: Providing Access,Living,Kitchen,Bathroom,Working,Relaxing,Receiving Visitors
- Realisation: 2020
- Photographer: Jürgen Pollack
Downloads
- Project info: PDF - 741.38 kb
