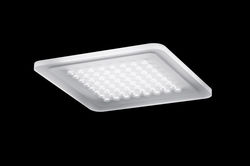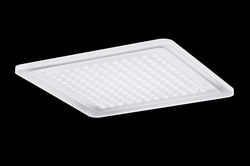
Private home in Duesseldorf
It is green around Ludenberg. In a residential area in this district of Dusseldorf, there is an ultra-modern building that stands out from among the other houses built in the typical style of the 1960s: functional, modern and with cubistic clarity, it shuns any form of suburban garden idyll and isolates itself from the street, whereby the building features a remarkably open design. A spacious, flowing layout and generous window areas to the garden side create a gentle transition between the interior and exterior. Besides employing durable materials like concrete, wood and steel, the architect was also keen to use the latest building technology and achieve a high level of efficiency. The lighting features Modul Q luminaires from Nimbus, thereby underlining the commitment to a building that is both modern and sustainable. It goes without saying that the Modul Q from Nimbus, which is considered the "archetype" of a minimalistic LED luminaire, blends in perfectly with the clear-cut look-and-feel while also ensuring balanced general lighting in all of the living areas. Like the heating and the equipment in the house, the Nimbus LED luminaires can be controlled from anywhere in the world by means of a bus system.
Project data
- Builder: privat
- Planning: Georg Döring Architekten BDA, Düsseldorf
- Tags: Wohnen,Erschließen,Bäder,Küche
- Realisation: 2015
- Photographer: Michael Reisch
Downloads
- Project info: PDF - 1.04 mb
