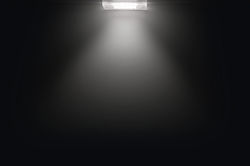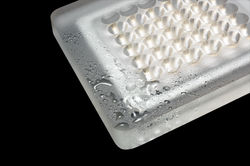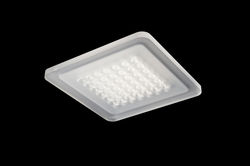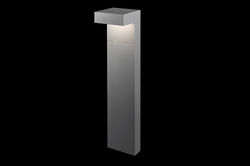
Residence Gütersloh
Elegant and sophisticated in design, the gleaming white, clear-cut structure seems to hover above the green of the lawn: Spiekermann Architekten from Beelen designed this residence for two married entrepreneurs. The walls and ceilings seem to sweep around the rooms in a broad ribbon, but the architects did not merely consider the aesthetic aspects of the 35-meter long, light-flooded structure but also gave careful thought to its energy efficiency: in addition to the primary energy requirement of 45 kWh per square metre, there is also a geothermal heating pump to provide hot water. The aluminium windows in the facade are triple-glazed. Moreover, a photovoltaic system on the roof supplies the building with electricity. The lighting too meets modern standards in terms of sustainability: in keeping with the spacious, restrained and clear-cut architecture, both the interior and exterior have been fitted with energy-efficient Nimbus LED luminaires, which illuminate the rooms with atmospheric light in a uniform pattern. Being integrated in a BUS system, they can be controlled together with other technical features in the house.
Project data
- Builder: privat
- Planning: Architekten Spiekermann, Beelen
- Tags: Living,Relaxing,Providing Access,Outdoor Areas
- Realisation: 2016
- Photographer: Frank Vinken
Downloads
- Project info: PDF - 1.02 mb


