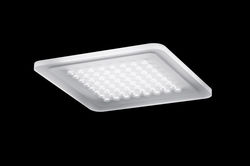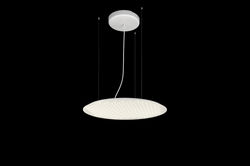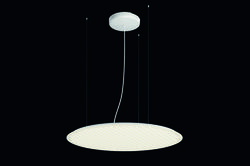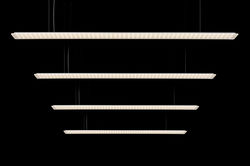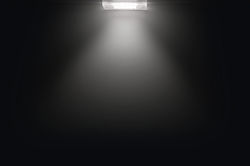
Immobilien Rienhardt, Ludwigsburg
The premises of the Rienhardt real estate agency in Ludwigsburg give both clients and employees the feeling of being welcome in a friendly, open company. The architects responsible for the design, Kelzenberg + Jahnke, structured the office by skilfully dividing the space into different utilisation zones as well as by using different light sources to achieve a specific effect. The entrance area receives clients in an inviting semi-circular space bordered by a curved wall of light. A Nimbus Modul R 900 Project luminaire on the ceiling reflects the curve in the wall of light and creates a spectacular highlight right next to the door. Whereas this front area is where potential clients can gather the information they require, the area behind accommodates the workplaces: Modul L 196 luminaires underline the breadth of the space in the open offices. Together with the luminaires from the Modul Q family, they provide functional, uniform yet enthralling lighting. Finally there is the conference room, which can be partitioned off by a glass wall and door. This room too is strikingly lit by a luminaire from the Modul R Project family. Thanks to its well-thought-out overall composition, the required brightness and open atmosphere fill this relatively deep space from every perspective.
Project data
- Builder: Immobilien Rienhardt GmbH, Ludwigsburg
- Planning: Kelzenberg + Jahnke - freie Architekten GbR, Ludwigsburg
- Tags: Working,Holding Conferences,Providing Access,Receiving Visitors
- Realisation: 2016
- Photographer: Dietmar Strauß
Downloads
- Project info: PDF - 717.73 kb
