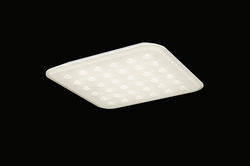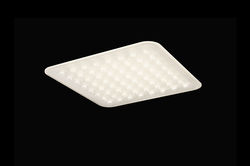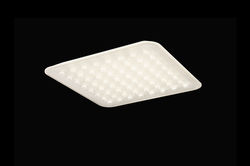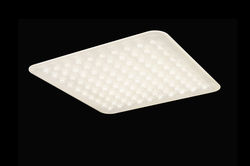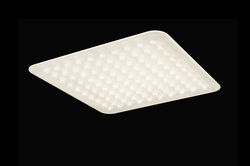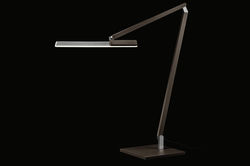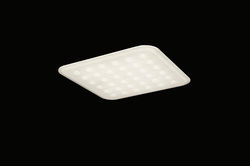
Adidas Pitch Herzogenaurach
"Pitch" is the name that Adidas has given its new building. It was developed as a pilot project within the context of the extension of the "World of Sports" at the company's headquarters in Herzogenaurach and was designed by wittfoht architekten, a firm of architects based in Stuttgart. Economically built and architecturally striking, the name says it all: it really is a kind of playing field and serves the future-oriented company as a test object for new, innovative and flexible office environments. The elongated, three-storey building provides space for 450 permanent plus additional temporary workplaces. The building also features a number of meeting rooms. The elevator and service cores divide the building up and allow a wide variety of floor plan and room configurations. Modul Q Project ceiling luminaires developed by Nimbus especially for this project light up the unusually designed, restrained interiors. The Modul Q Project ceiling luminaire is characterised by a chamfered surrounding edge that lends it a visual lightness. The integrated construction is also new: luminaire head, housing and control system form a closed unit. At some workplaces, desk luminaires from the Roxxane family ensure ideal workplace lighting.
Project data
- Builder: Adidas Group, Herzogenaurach
- Planning: wittfoht architekten, Stuttgart
- Tags: Working,Providing Access,Holding Conferences
- Realisation: 2015
- Photographer: Brigida Gonzalez
Downloads
- Project info: PDF - 987.43 kb
