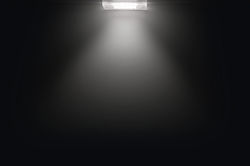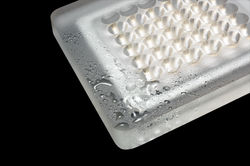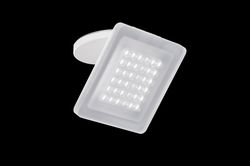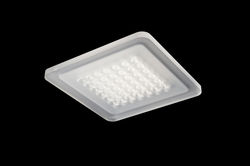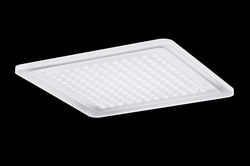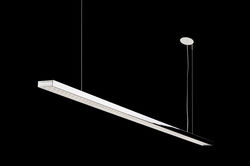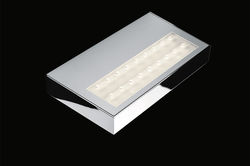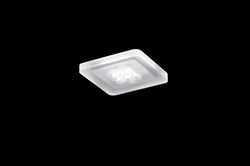
Home of Balance, Bad Dürrheim (GER)
Balance and harmony are the fundamental ideas behind the "Home of Balance", a unique project in the Black Forest spa town of Bad Dürrheim. The practice offers dental cleaning combined with spa services.
A sense of well-being associated with a visit to the dentist? Just how well these apparent contradictions can be combined through architecture is shown by this zero-emission building built entirely in accordance with the Green Building guidelines and designed by the architect Günter Limberger and the interior designers from Planquadrat: far removed from the usual eco-charm and equipped with the finest in passive house technology, the visitor is met by an atmosphere of welcoming homeliness upon entering he building; natural materials are combined with cheerful dashes of colour; discreetly patterned curtains and fluffy carpets, colourful paintings, selected sculptures and warm surfaces remind one of a living room rather than of a dental practice.
The rooms have been fitted with Nimbus LED luminaires, an aspect which also plays a role in bridging the gap between pragmatic dental treatment and the patient's sense of well-being: the Nimbus luminaires light up the reception and waiting area, workplaces and corridors.
In this project, Nimbus not only shows its strength in terms of the wide-ranging variability that its products allow, but also in terms of sustainability: as the architect Günter Limberger, a certified passive house designer, proudly explains: "We can also predict a massive saving potential in the building's electricity consumption: the LED basic lighting will reduce energy consumption by around 80 per cent compared to conventional lighting."
Our Rossoacoustic translucent screens have also been installed in the building, a product which makes a further contribution to the efficient use of materials. They skilfully combine a high level of translucency with sound-absorbing properties and blend in excellently with the high-class character of the Home of Balance.
Project data
- Builder: Ralf Dickscheid, Bad Dürrheim
- Planning: Architekturbüro Limberger, Donaueschingen (Architecture), planquadrat, Rottweil (Interior Design)
- Tags: gesundheit
- Realisation: 2011
- Photographer: Frank Ockert
Downloads
- Project info: PDF - 286.29 kb
