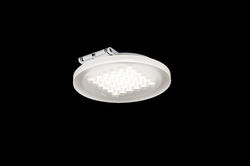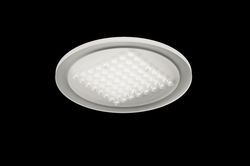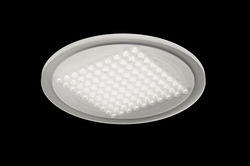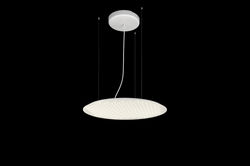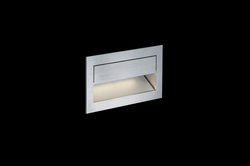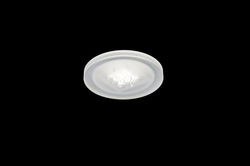
Real Estate Centre of the Sparkasse Darmstadt (GER)
A red wall guides customers inside Sparkasse Darmstadt's real estate centre. Customers are received in open, light and friendly rooms that cover 290 square metres on two floors of the building, which is adjacent to the Sparkasse's main building. The centre features large display windows and, thanks an ingenious layout and a uniform lighting concept, has been turned into an inviting office with a reception, four consulting rooms and 15 workplaces for estate agents plus direct access to the Sparkasse's head office. Bredt and Partner, who were responsible for the design, explained the reason for using Nimbus LED luminaires throughout the building. "All of the lighting concepts could be realised with one family of luminaires, with the result that almost all the interior light is generated by LEDs. The client decided in favour of a pioneering solution and is now saving a lot on energy costs as a result." Moreover, according to Bredt and Partner, the warm LED light underscores the "cosy, almost homely atmosphere."
Project data
- Builder: Sparkasse Darmstadt
- Planning: Bredt und Partner, Darmstadt
- Tags: providing access,holding conferences,working,meeting,miscellaneous
- Realisation: 2012
- Photographer: J.Ewich, www.bredtundpartner.de
Downloads
- Project info: PDF - 837.62 kb
