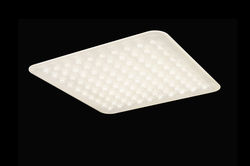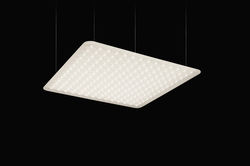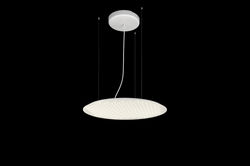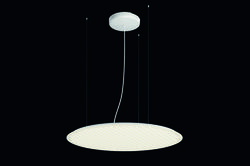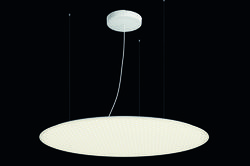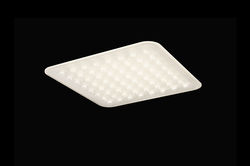
Paul-Winter-School, Neuburg an der Donau
The Paul Winter Secondary School in Neuburg an der Donau in Upper Bavaria affords sweeping views of the meadows and corn fields surrounding the slightly sloping plot of land on the southern edge of the town. ARGE Behnisch Architekten l ALN Architekturbüro Leinhäupl + Neuber have created a new learning space for around 600 children and young people on the site. The dynamic and varied structure is located on a central access path. This "school path" serves as a lively place for encounters throughout the entire building. It is flanked by six separate schoolhouses that accommodate not only classrooms – arranged by year groups – but also art rooms, craft rooms and rooms for after-school care. The modulation of the structure and interplay with the school path create special places throughout the site: widely varying yards outside, the hall in the entrance area with its open, generous steps and stepped seating, marketplaces, activity spaces inside the school buildings with the classrooms arranged around them. The expansive glass surfaces link all of the rooms with the surrounding nature. Should the generous incidental daylight not be sufficient, Nimbus luminaires light up every corner of the rooms. Their slimline structure and exquisite aesthetics have precisely the desired effect: they don't distract from the impact of the room and provide high-quality lighting for pleasant gatherings and focused learning.
Project data
- Builder: Landkreis Neuburg-Schrobenhausen
- Planning: Arge Behnisch Architekten l ALN Architekturbüro Leinhäupl + Neuber
- Tags: Learning,Teaching,Communication Zones,Providing Access
- Realisation: 2021
- Photographer: David Matthiessen, Stuttgart
Downloads
- Project info: PDF - 1.3 mb
