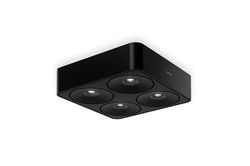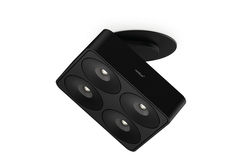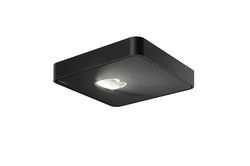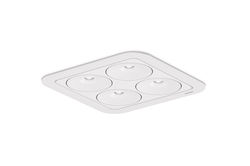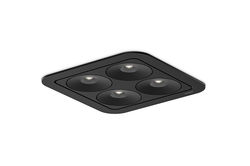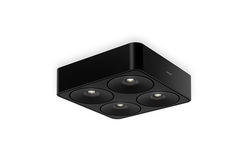
Villa by Lake Starnberg
"The collaboration with my clients and specialist designers was really inspiring. I was especially impressed with my clients' understanding of design." Alexandra Meyer, architect and expert on the construction of single-family detached homes, reports enthusiastically about the refurbishment work carried out on this villa by Lake Starnberg. It all began with the idea of upgrading the house's kitchen, but during the design process the project evolved into a reworking of almost every part of the building: bathrooms were renewed, parquet surfaces sanded down and treated with white oil, wall surfaces were given a finer finish and fitted furniture installed. Today the interior stands out thanks to the interplay between calm, generous background surfaces and carefully positioned, premium furniture and fittings. And all of this is in keeping with the subtle variation in lighting atmosphere. The wealth of variety provided by the Q Four luminaires proved to be of great benefit not only in the new kitchen but also in the bedroom, children's room and hallways. The modules providing the light retreat into the background, allowing the light itself to take centre stage. The highlight in this exclusive villa is the atmospherically lit kitchen, the focal point of the house in the lounge-like living area. With its exceptional colour scheme and materiality, it references not only the interior but also the luscious surrounding greenery and the beautiful view of Lake Starnberg.
Project data
- Builder: anonym
- Planning: architecture: Architekturbüro Alexandra Meyer, Starnberg; specialist planning and realization kitchen and interior fittings: Pirkelmann + Schmidt Möbel- und Küchenmanufaktur, Ismaning; specialist planning bathrooms: Das Badstudio, Ismaning
- Tags: Living,Relaxing,Kitchen,Providing Access,Receiving Visitors
- Realisation: 2021
- Photographer: Philipp Funke Fotografie, Zürich
Downloads
- Project info: PDF - 1.4 mb
